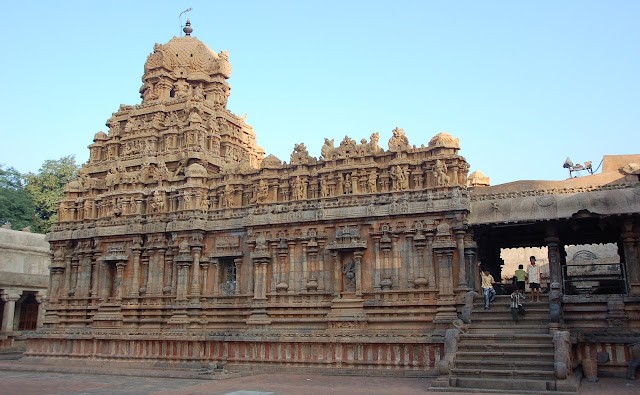Great Living Chola Temples
Peble Jeine
The Great Living Chola Temples were built by kings of the Chola Empire, which stretched over all of south India and the neighbouring islands. The site includes three great 11th- and 12th-century Temples: the Brihadisvara Temple at Thanjavur, the Brihadisvara Temple at Gangaikondacholisvaram and the Airavatesvara Temple at Darasuram. The Temple of Gangaikondacholisvaram, built by Rajendra I, was completed in 1035. Its 53-m vimana (sanctum tower) has recessed corners and a graceful upward curving movement, contrasting with the straight and severe tower at Thanjavur. The Airavatesvara temple complex, built by Rajaraja II, at Darasuram features a 24-m vimana and a stone image of Shiva. The temples testify to the brilliant achievements of the Chola in architecture, sculpture, painting and bronze casting.
 |
| Great Living Chola Temples |
The three Chola temples of Southern India represent an outstanding creative achievement in the architectural conception of the pure form of the dravida type of temple. The Brihadisvara Temple at Thanjavur became the first great example of the Chola temples, followed by a development of which the other two properties also bear witness. The three Great Chola Temples are an exceptional and the most outstanding testimony to the development of the architecture of the Chola Empire and the Tamil civilisation in Southern India. The Great Chola temples at Thanjavur, at Gangaikondacholapuram and Darasuram are outstanding examples of the architecture and the representation of the Chola ideology.
The Great Chola Temples of southern India are an exceptional testimony to the development of the architecture and the ideology of the Chola Empire and the Tamil civilization in southern India. They represent an outstanding creative achievement in the architectural conception of the pure form of the Dravida type of temple (characterized by a pyramidal tower).
The Cholas were the second great historic dynasty of the Tamil Nadu, the Tamil country, which was the home of the ancient Dravidian culture whose influence was so considerable in the whole of south-east Asia. The great temple of Tanjore was built in a few years, from 1003 to 1010, during the reign of the great king Rajaraja (985-1014), true founder of the Chola Empire which spread throughout the whole of southern India, part of Ceylon and the Maldive and Laccadive archipelagos. Richly endowed by the sovereign, the sanctuary, which also bears his name - it is sometimes called Rajarajesvaram - had a permanent staff of several hundred priests, 400 devadasi (sacred dancers), and 57 musicians, according to inscriptions and chronicles. The Brihadisvara's income in gold, silver and precious stones during the Chola period has been precisely evaluated. These vast resources were efficiently managed and provided not only for the upkeep and improvement of the buildings (which was continued until the 17th century) but also for real investments to be made. The temple lent money, at rates which could sometimes reach 30%, to shipowners, village assemblies and craft guilds. Dedicated to Shiva, the Brihadisvara stands to the south-west of the historic city. A first rectangular surrounding wall, 270 m by 140 m, marks the outer boundary.
This is dominated on the east side by a 30 m high entrance gateway (gopuram). A second wall, with its entrance in line with the first and crowned with a smaller gopuram decorated with two dvarapala (gatekeepers), surrounds a colonnaded inner courtyard. The temple itself, built from granite blocks and, in part, of bricks, is oriented east-west like the courtyard. The layout takes its inspiration from the Pallava tradition, and especially from the layout of the Shore Temple in Mahabalipuram. There is a succession of halls and vestibules (mukta-mandapa, maha-mandapa, ardha-mandapa) leading to the shrine, which is crowned with a 13-storey pyramidal tower. This vimana, which is 60.95 m high and, in turn, crowned with a bulb-shaped monolith weighing an estimated 70 tonnes, is rightly considered to be one of the architectural masterpieces of India. The intricately carved decorations covering the outer walls of the temple are continued inside by the well known representations of the 108 poses of the Bharata-Natyam, the classical Indian dance, mimed by Shiva in person.
The iconographic programme, inspired by Shiva mythology, also consists of a series of murals from the Chola period which decorate the corridor around the shrine. The famous series depicting Rajaraja in conversation with his guru, Karuvur Devar, gives a good idea of the graphic quality, the delicacy of the colours, the expressiveness of the characters which make this sequence one of the great masterpieces of Chola art. Inside the inner courtyard, the Nandi-mandapa, a pavilion which houses the colossal statue of Nandi, the bull mounted by Shiva (vahana), is of very great interest. The temple of Devi, built in the 13th century by the Pandya king Konerinmaikondan, the temple of Subrahmanya, built and covered with carvings in the 17th century by a Nayak king of Madurai, together with additional temples and chapels of a later date (temple of Ganesh, mandapa of Nataraja) complete this remarkable religious architectural group.









Enter your first comment!